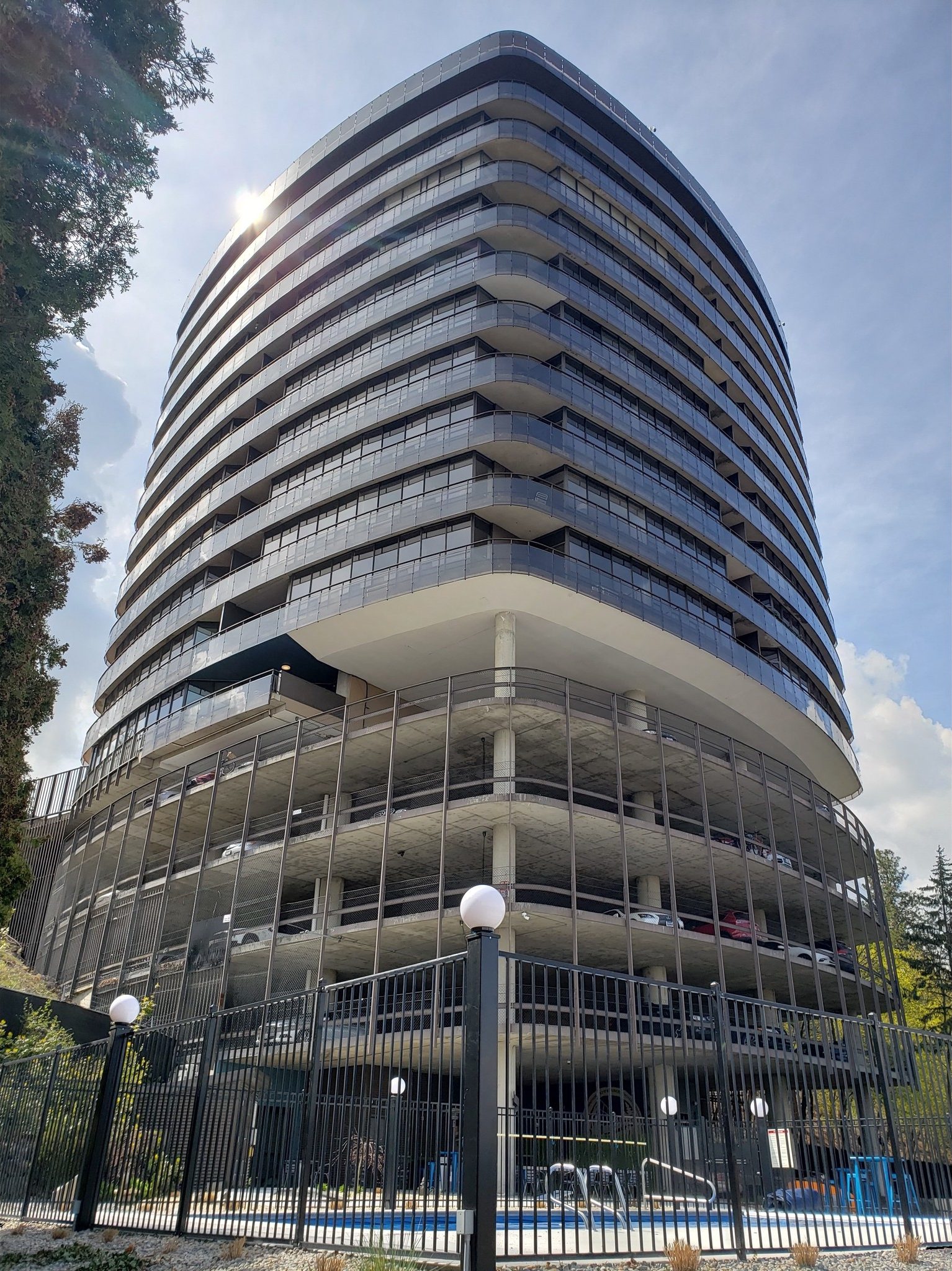Commercial Construction

Coeur D’Alene Casino Resort Expansion
Two new four-story buildings will add nearly 100 opulent hotel rooms. In addition, the expansion includes a centerpiece pub area, a gourmet steakhouse, a fitness center, and a 15,000 sq ft deluxe spa and pool.

Spokane Convention Center Phase II
The 92,000 sq ft Spokane Convention Center Expansion project, completed in November 2013, included two phases. The first phase involved constructing a larger exhibit hall on the second floor with a 10,000 sq ft green roof area. The second phase featured a new 12,000 sq ft Centennial Ballroom on the first floor. This project achieved LEED Silver certification.

Downtown Library
This remodel of Spokane’s main 3-story, 117,000 SF downtown library included computer labs, program rooms, retail and café on the first floor. The second floor has a marketplace that will extend the retail experience of Riverpark Square across the skywalk. Third floor will include a new recording/music lesson space.

Nez Perce County Courthouse
The new 94,000 square-foot, 3-story Nez Perce County Courthouse features state-of-the-art design, secure sally port, detention holding cells, and modern courtrooms. The facility includes a large secure server room and a backup generator for continuous operations. Advanced security systems are integrated throughout to maintain safety and order. The courthouse’s design prioritizes both functionality and security, providing a modern and efficient space for judicial processes.

One Lakeside
One Lakeside accommodates 40 luxury residential condominiums and 29 rental units. The rooftop “club level” includes an outdoor pool, hot tub, lounge, and fitness facility. Additionally, the building offers a 1,500 sq ft ground-floor retail space for lease.

Riverfalls Tower
We completed a comprehensive, floor-by-floor phased renovation of Riverfalls Tower, which included both cosmetic upgrades to the apartment units and maintenance of the five-story parking garage. Renovations to the living units involved updating finishes to modernize the apartments. The wall between the kitchen and living area was removed to create a more open space, with the addition of a breakfast bar in each unit. All electrical finishes were brought up to code and modernized to enhance safety and functionality.
Get in touch & schedule a consultation today
