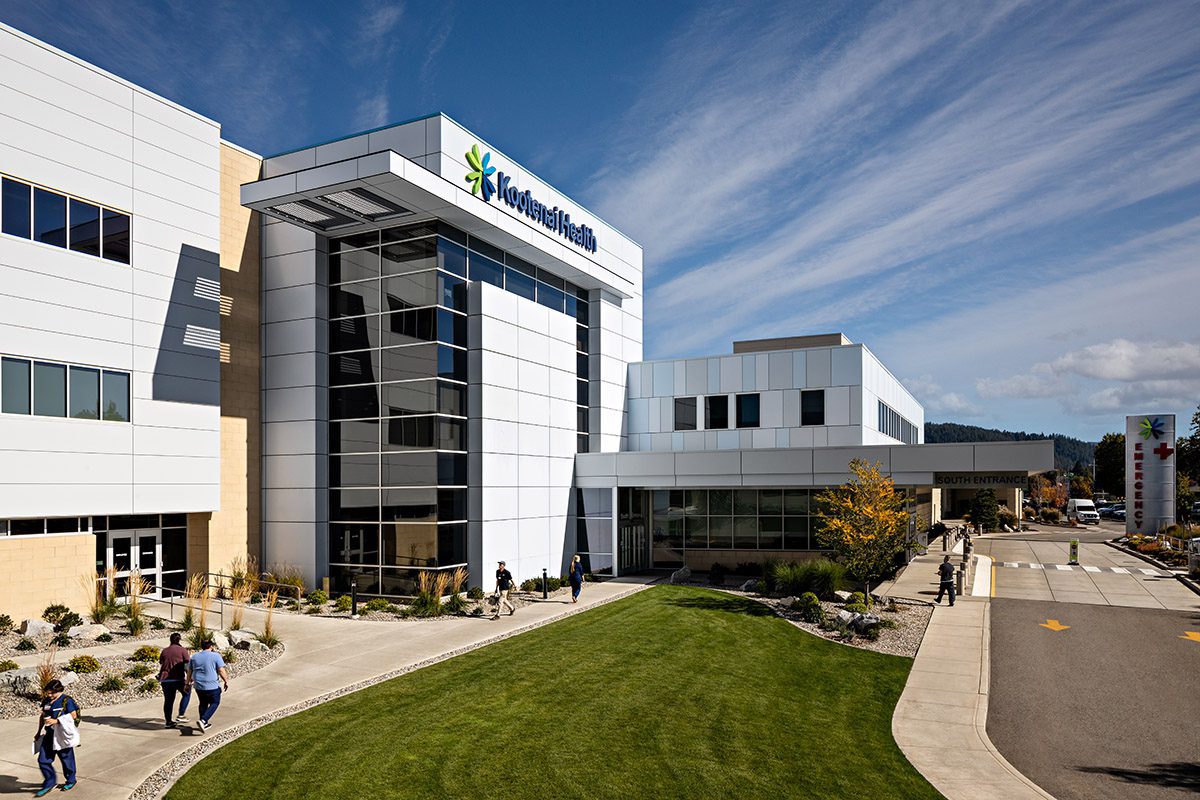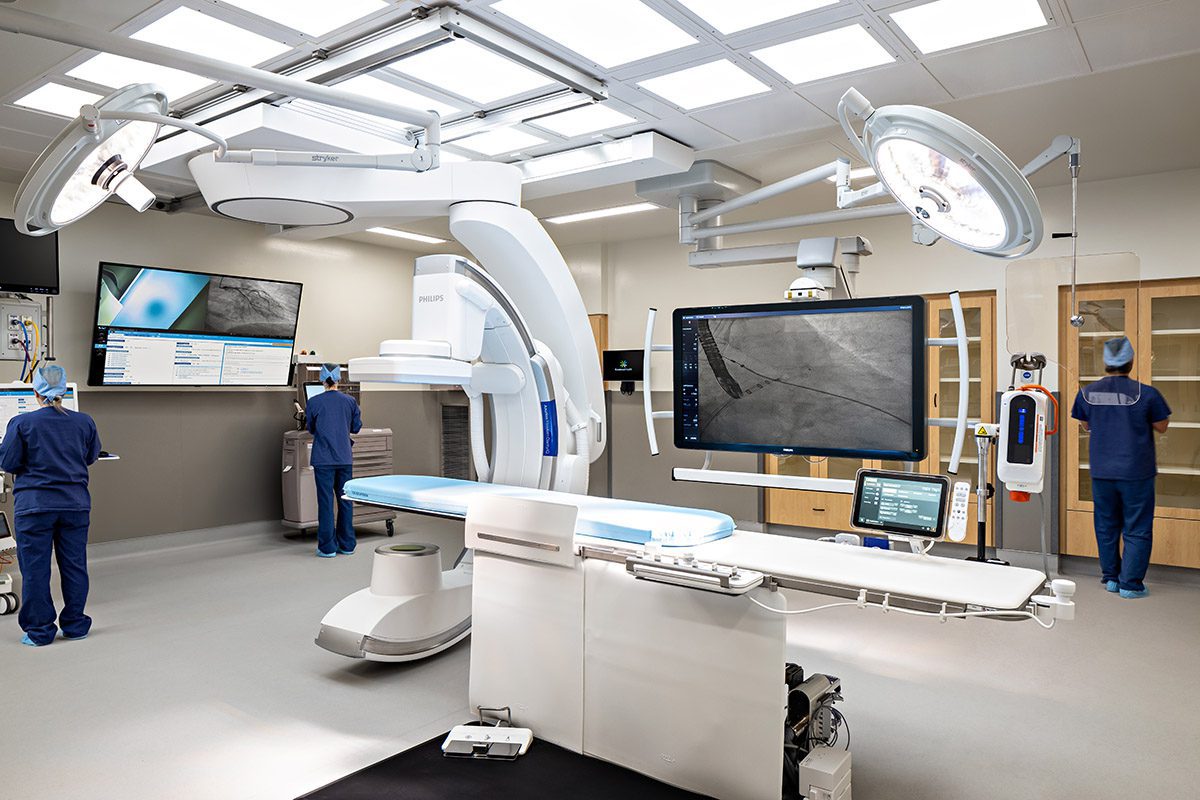Medical & Healthcare Facilities

Kootenai Health East Expansion
Energized Electric, Inc. completed a 152,000 sq t owner-occupied, phased remodel and addition three months ahead of schedule. This three-story expansion includes a 32-room family birth center, operating rooms, a neonatal intensive care unit, and inpatient orthopedic facilities.

Lake Chelan Community Hospital
Energized Electric, Inc. collaborated with the design team to keep this hospital project under budget by avoiding sole-sourced suppliers. The facility includes 12 patient beds, 6 ER rooms, 2 large operating rooms, 1 procedure room, imaging, labs, pharmacy, mobile MRI, and administration. The project features all-electric heating and cooling systems and electric heating for domestic water, aligning closely with Washington State’s clean building performance standards.

Quincy Valley Medical Center
We’re currently working on a 50,000 sq ft new hospital in Quincy, WA, using an EC/CM delivery method. Our involvement during the design phase has been crucial in providing value and ensuring the project stays under budget.

Mount Carmel Hospital Replacement
The new 85,000 sq ft Mount Carmel Hospital features patient rooms, CT rooms, surgery suites, nurse call systems, security, fire med gas, and a 650KW emergency backup system. Additionally, the facility includes advanced data and communications systems.

SHMC Emergency Department
This project involved the construction and remodel of Sacred Heart Medical Center’s Emergency Department, including exam rooms, patient rooms, and support spaces. It features new lighting systems, normal and emergency power systems, fire alarms, nurse call and code blue systems, and public address systems. The renovation was completed approximately three months ahead of schedule.
Kootenai Health Heart Center Expansion
Intense owner-occupied phased remodel addition. The scope would involve several complex phases, including two vertical expansions (one above the kitchen and the other above the occupied emergency department), a three-story addition over major buried utilities, and multiple remodeling phases of occupied space. This project included nine new patient rooms, a new cardiac catheterization lab and a new electrophysiology lab for heart rhythm disorders.
Get in touch & schedule a consultation today


